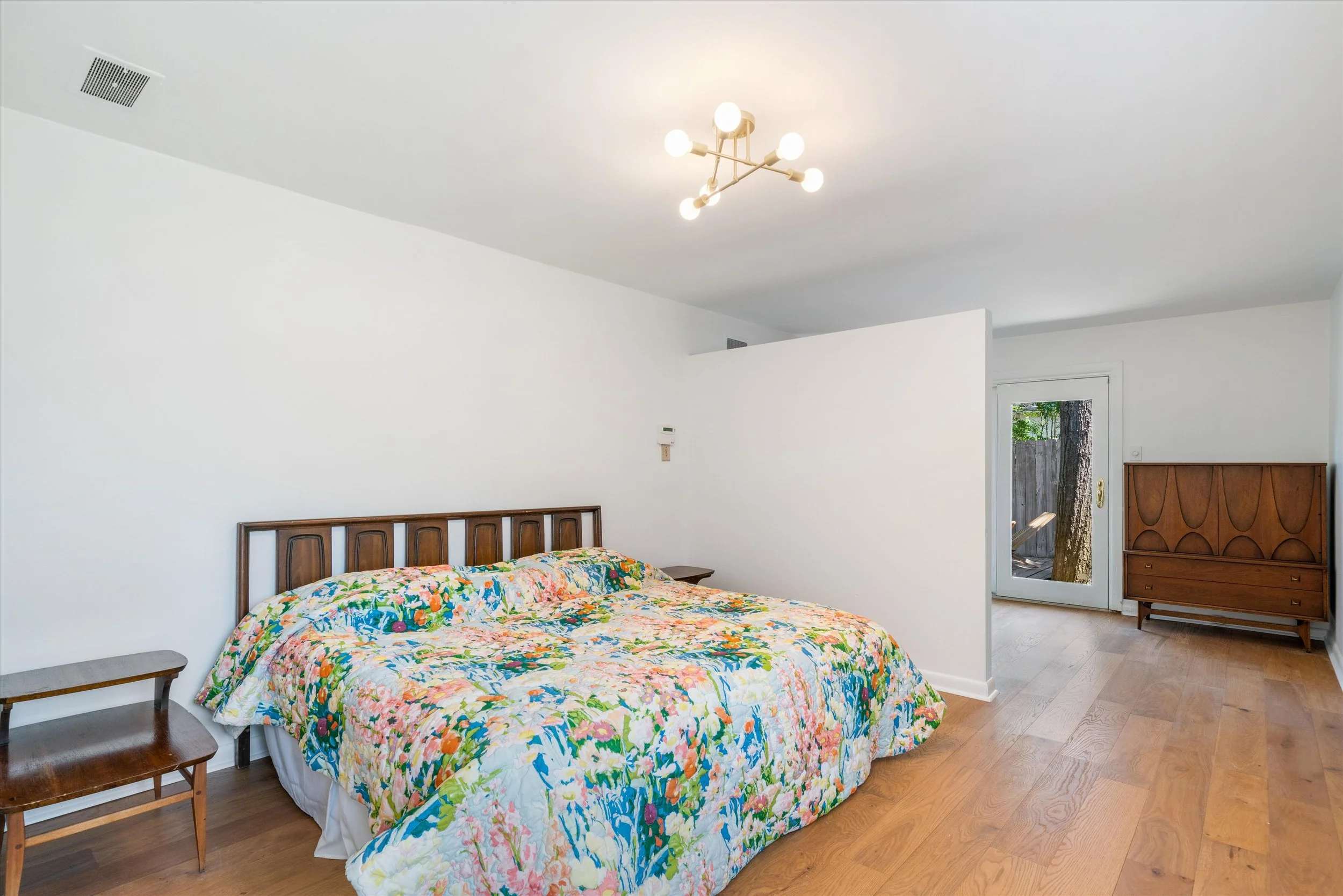Features
Welcome to your new mid-century modern oasis in Memphis! This ranch-style home boasts all the cool retro features of a Palm Springs pad, with updates for today. Step inside and you'll immediately notice the gleaming terrazzo and stylish new oak floors. The spacious living room is the perfect place to relax and entertain guests, with plenty of natural light flooding in from the large windows. Enjoy the sun room with Saltillo tile floors—a perfect office or playroom. Whip up a gourmet meal in the sleek white and black kitchen with Jenn-Air and Samsung appliances.
Step outside from the dining onto the expansive deck and enjoy the lush trees and ample space. With plenty of room for outdoor dining and lounging, this backyard is an entertainer's dream.
This cool home has three renovated full baths---two with walk-in showers, and the third with a tub---and three bedrooms with new hardwood floors. Two bedrooms have direct access to a very private deck.
Roof, furnace, and water heater have all recently been replaced. Freshly painted walls, new hardwood floors, renovated baths, quality replacement windows throughout. Just move right in!
Located in a desirable neighborhood, this home is close to shops, restaurants, and all the best that Memphis has to offer. Zoned for Richland Elementary, White Station Middle, and White Station High School. Don't miss out on the opportunity to make this mid-century modern gem your own!
























