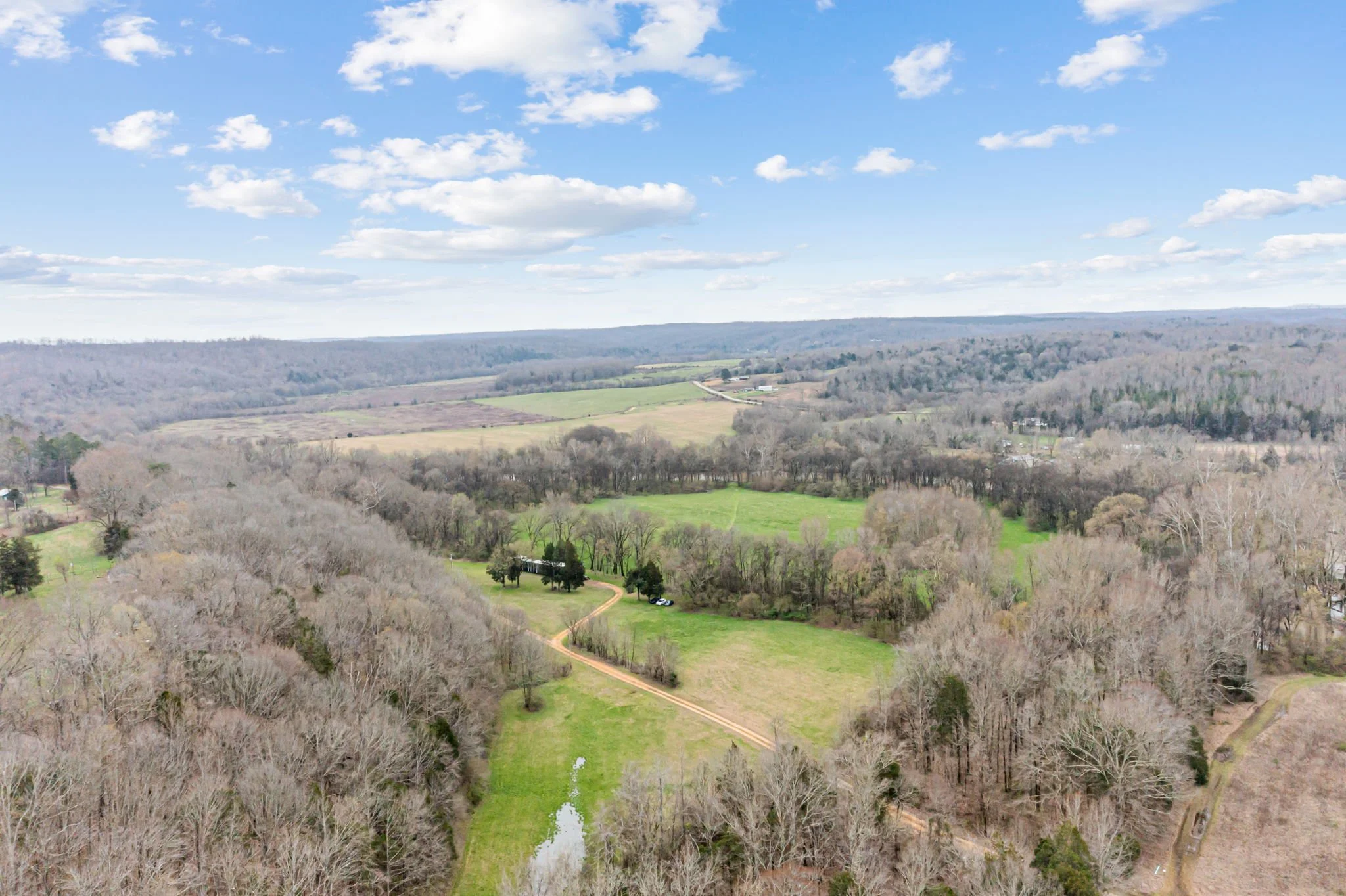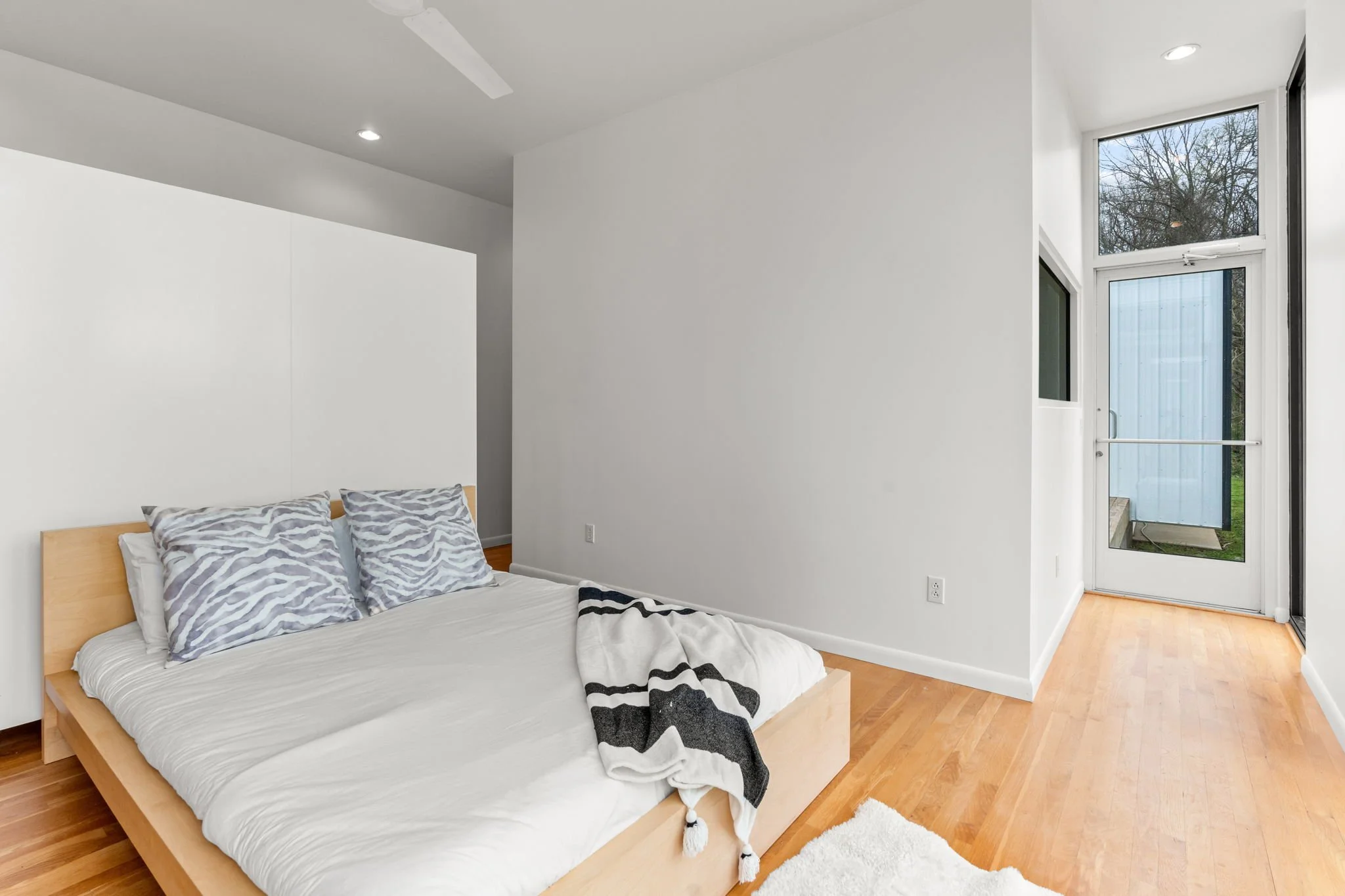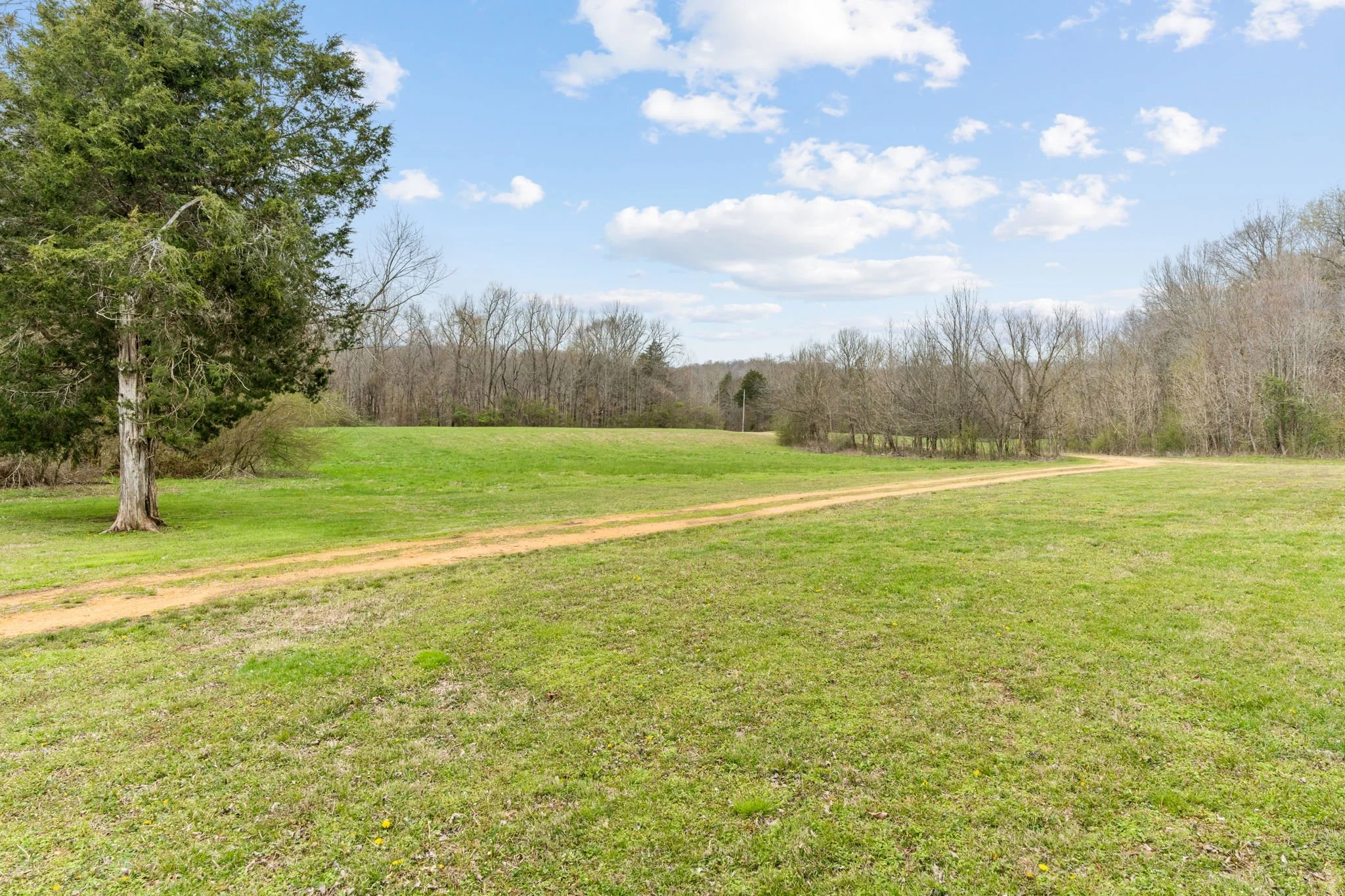The Pinstripe House: Buffalo Bottom Road
SOLD: 0 Buffalo Bottom Road, Linden TN 37096



















































































The story
In 2006, a young couple— a graphic designer and an attorney—with two children commissioned architect Coleman Coker to design a special retreat for their family. They wanted all the amenities of a modern urban home with the ability to easily access the outdoors; a place where the family could canoe and camp as their children grew.
The site was a 34 acre property southwest of Nashville, with hardwood stands broken by open meadows that used to be farmland bordering the scenic Buffalo River.The house was built by local craftsmen along a heavily wooded bluff overlooking the open meadow flanked on the south by the River. The walls and sloped roof of the home are sheathed in metal with a black finish with white vertical stripes of varying widths. The pattern is like a fine pinstripe suit often worn by attorneys, inspired by the attorney half of the couple.
The Pinstripe House is oriented east-west, so the large windows and three generous decks face south toward the river. The north, east and west elevations are more private. This is to shut the house off from the the road and any prying eyes.
The deck off the living room has its own outdoor fireplace, perfect for cozy nights spent under the stars. Each bedroom has a private deck too.
Inside, the living, dining, and kitchen area have vaulted ceilings with floor to ceiling windows looking over the meadow. The house is bright and open, with white oak floors throughout. Even the primary bath’s walk-in shower has a beautiful view.
The home sits on a conventional foundation with three foot cantilevers on each side of the house’s long dimension. This allows the house to touch the land as lightly as possible.
The family that built this home is moving on to their next adventure. Make this unique home the base for your next adventures! With sweeping views of meadows, woods, and the tranquil waters of the Buffalo River, what will you be inspired to do? Cuddle up by two fireplaces or enjoy a starry night sky from your three decks. Relax in bright and open rooms with vaulted ceilings and white oak floors. Walk through your meadow to float down the river. Canoe to Linden for lunch or go for a trail run through the woods. Create memories for this generation and the next.
To start your new adventure, call me for a private showing.
Floorplan
The architecture
Designed by architect Coleman Coker.
The home is perched on three-foot cantilevers on each side to minimize impact on the surrounding meadow and enhance the views. A sloped roof at the west end spills light into the living space.
The house is oriented east-west, sitting parallel to the bluff. The floor to ceiling windows and the three decks face south toward the river. The north and east sides are windowless to provide privacy from the public road. Each bedroom has sliding doors to private decks in an enfilade arrangement. The deck off the living room has an outdoor fireplace.
The walls and roof are sheathed in preformed metal with a black finish. The black walls are patterned with white vertical stripes of varying widths, similar to a fine pinstripe suit.
The materials
The floors are white oak.
The walls and sloped roof are sheathed in preformed metal with a black finish interrupted by white vertical stripes of varying widths.
The rest of the roof has membrane roofing.
Plumbing fixtures by Duravit and American Standard.
Tile by Daltile.
Lighting by GE Lighting and Progress Lighting.
Kawneer windows.
The design team
Architects : buildingstudio
Project Team : Coleman Coker, Jonathan Tate, Anastasia Laurenzi, David Dieckhoff, Ana Zannoni
Engineering : Kevin Poe Structural Engineer
General Contractor : JRB Construction
The land
The parcel comprises 5 lots totaling 34.2 acres. Note the drive coming down from Buffalo Bottom Road to the house and the expansive meadow south of the house. 85 feet of private river frontage is visible on the left side of the map. The subdivision also has a community boat ramp. The house has a large storage room with ample room for kayaks, paddle boards, fishing poles, and bikes.
The location
Take your pick: active recreation or restful seclusion. Outdoor enthusiasts will love the variety of activities available, from fishing and hunting to trail running, archery, and campfires around the fire pit. Wildlife abounds, with beavers, eagles, and deer often spotted on the property. Enjoy the peace and tranquility of your own private refuge, just minutes from historic downtown Linden. Venture out for golf at the Tennessee River Golf Club or dinner and cocktails at The Commodore Music Cafe.










