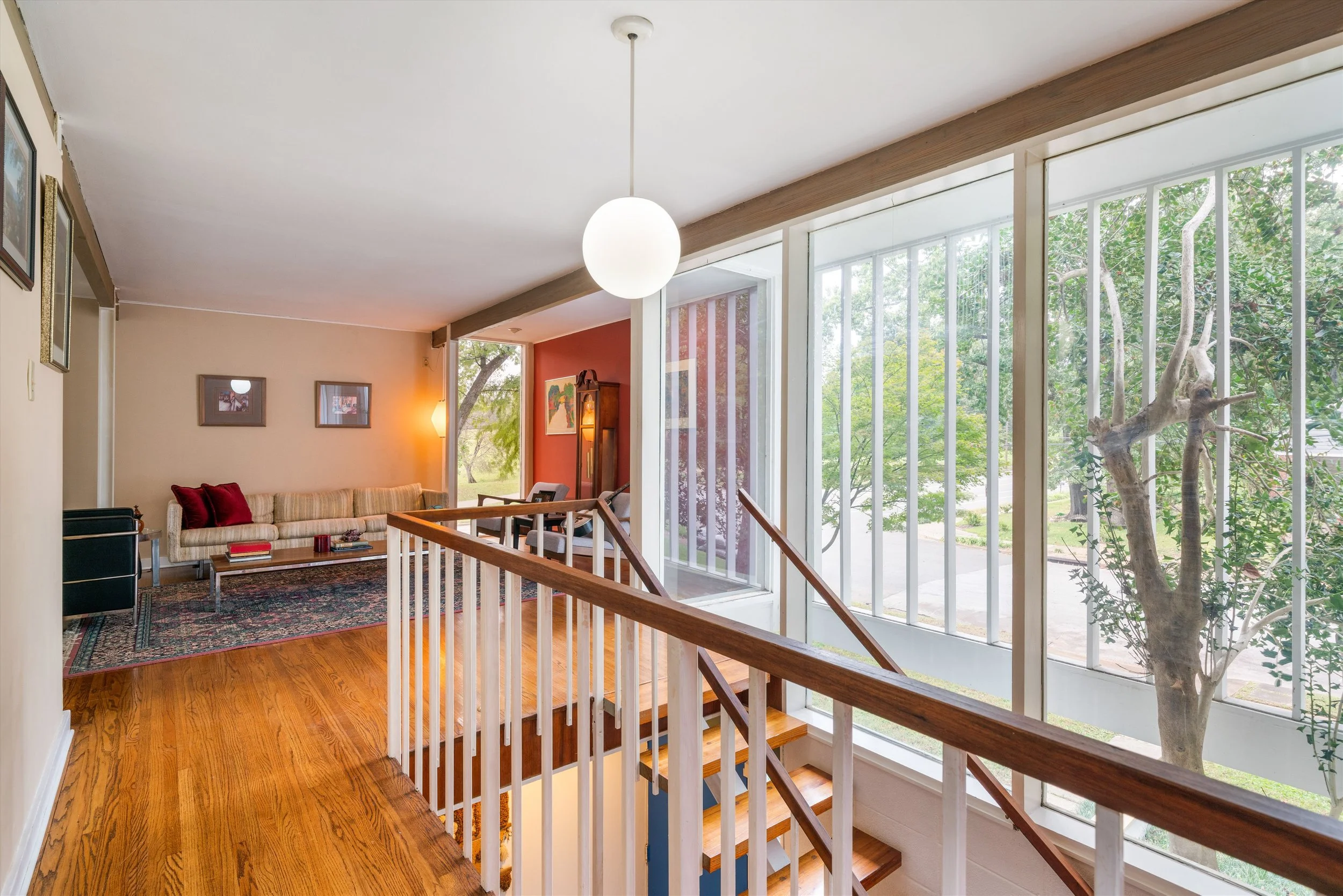The Burke-Smith House/5331 N. Rolling Oaks Dr, Memphis TN 38119
When James “Lynn” Burke designed this home for his family, two main considerations were the sloping terrain and the numerous large trees. He shaped the house to the landscape and fit it between the major trees.. Burke also wanted the main living area to be high enough to afford a view of Sea Isle Park. The resulting two-story post and beam house is bold and simple. The lower floor is also a pedestal for the cantilevered joist system that supports the upper floor and roof.
The carport is protected by the over-hanging second floor. Supports for the carport are connected to the laminated wood beams that run the full length of the second floor. The same longitudinal beams support an over-hang of four feet on each side of the building. Both the upstairs bathrooms and the kitchen contain skylights as does the hall between the bedrooms. The floor to ceiling window on the front of the second floor is recessed over the stairwell like a reversed bay window. Twelve vertical slats outside the window add privacy and deflect glare.
Not long after it was constructed in 1960, the home was expanded by the Burkes by enclosing the carport and adding a large den which now over-hangs the relocated carport. The expansion not only added additional living space, but allowed for the creation of a fourth bedroom and third bath on the ground floor. The existing deck off the living room is now bordered on three sides by the living room, kitchen, and den and provides a sheltered roost for viewing the park and waving at neighbors. The rear deck that runs along the gallery is more private, and wraps around one of the trees Burke declined to remove.
In 1972, the house was purchased by Andrew Smith, AIA who has maintained it ever since and now seeks the third owner to appreciate and cherish this modern Memphis home.
The home is a true mid-century modern home graced with walnut cabinetry and paneling, oak hardwood floors, a floating staircase, two decks, floor to ceiling windows, multiple skylights, and a huge separate den with freestanding fireplace. Untouched original features are paired with a new roof, HVAC, skylights, water heater, and back deck. There is one bedroom down and three up. A large storage room downstairs as well as storage in the carport and garden shed can handle all your storage needs.
See the original house plans here.



















